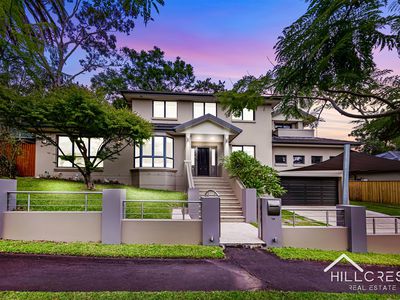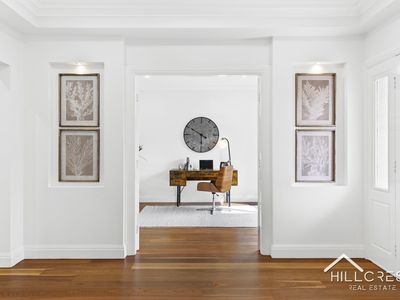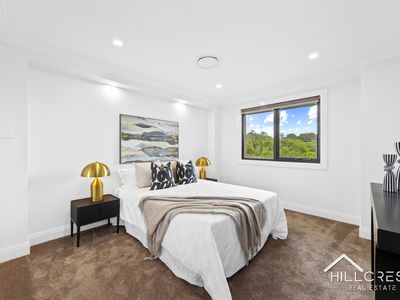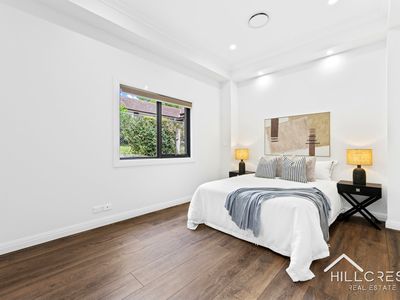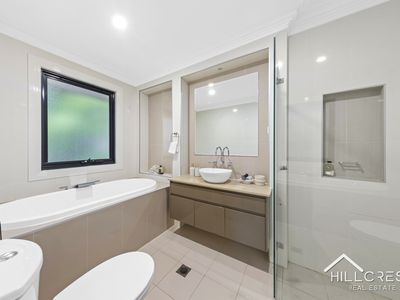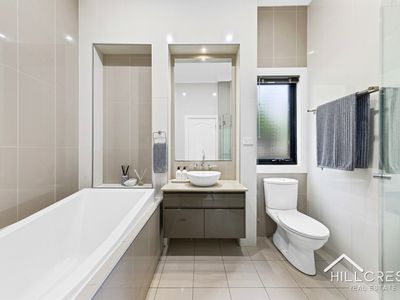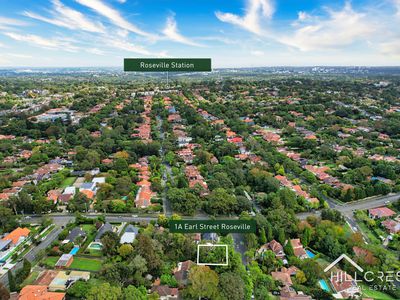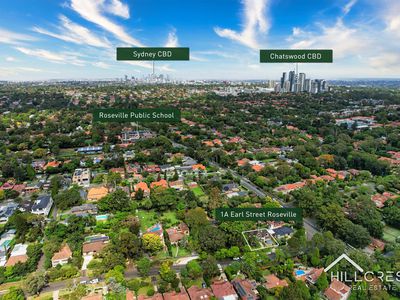Discover unparalleled sophistication with this architecturally designed executive residence, a beacon of luxury and refined style ideally situated in the family-friendly enclave of East-side Roseville. This magnificent home seamlessly combines extravagant interiors with practical outdoor spaces, promising an upscale lifestyle for the discerning buyer. Just steps away from Roseville Public School, Roseville College, and local amenities, this home offers both privacy and convenience wrapped in an elegant package.
What you will like this property:
Dual Master Suites: Each master bedroom offers luxurious privacy, featuring sunlit spaces, walk-in robes, and opulent ensuites with double baths and Travertine balconies, providing perfect personal retreats.
Elegant Living Spaces: The home features sophisticated living and dining areas with bay windows that boast northerly aspects and scenic treetop views, enveloping the spaces in natural light.
Entertainer's Dream: A large private Travertine courtyard alongside a manicured garden with level lawns provides a sublime setting for alfresco dining and entertaining.
Gourmet Kitchen: An award-winning Nouvelle kitchen equipped with a Caesarstone island, casual dining options, and sleek glass splashbacks, all opening onto the courtyard for seamless indoor-outdoor living.
Luxury Finishes: Enjoy the beauty of spotted gum flooring, high ceilings, and a stunning wrought iron staircase, all contributing to the home's grand aesthetic.
Home Theatre & Guest Accommodation: The property includes a spacious home theatre and separate guest accommodations, ensuring privacy and comfort for all residents and visitors alike.
Additional Bedrooms: Four more bedrooms each offer designer stone bathrooms and ample wardrobe space (walk-in or built-in robes).
Exquisite Entry: The grand entryway is highlighted by Travertine steps and a spacious reception hall adorned with a Bohemian crystal chandelier.
Conveniences: Complete with a large laundry, additional toilet facilities, external access, ducted reverse cycle air conditioning, continuous gas hot water system, and a secure double lock-up garage with remote-controlled gate and Travertine driveway.
Prime Location: Within walking distance to express city buses, rail, shops, parks, and a golf club; situated in the Killara High School zone with proximity to leading private schools and Chatswood shopping and entertainment areas.
This residence is crafted for those who appreciate the finer things in life, offering a fluid floor plan filled with top-tier fixtures and fittings, and enhanced by private, landscaped exteriors. It promises a lifestyle of exceptional quality and leisure.
Disclaimer: The above info is supplied by Hillcrest Real Estate. We do not assume any responsibility for the accuracy of this information and do not accept any liability. Interested parties should rely on their own inquiry to ascertain the accuracy of this information.
Floor Plan
Floorplan 1
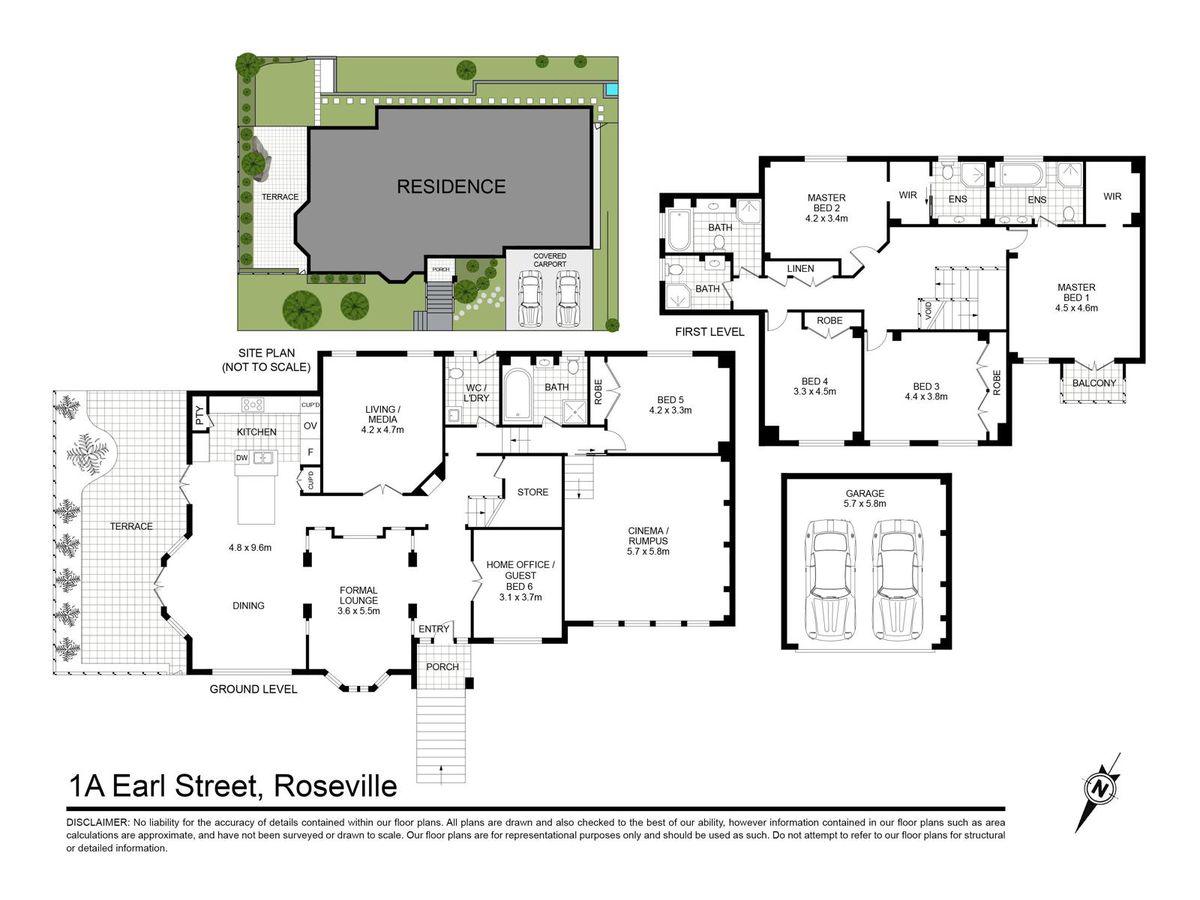
Virtual Tour
Location

Eva (Xianwen) Tang
Principle
With 15 years of experience in real estate, Eva Tang has been involved in all aspects of the business, from property management to selling property off the plan. Eva is currently our highly committed Business Development Manager. She finds that she fully utilizes her degree in Business Accounting and her extensive business experience in her daily work. Eva is diligent and efficient, but you will also find her very friendly, open and approachable. She loves to develop an ongoing relationship ...


